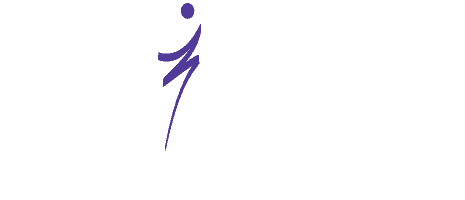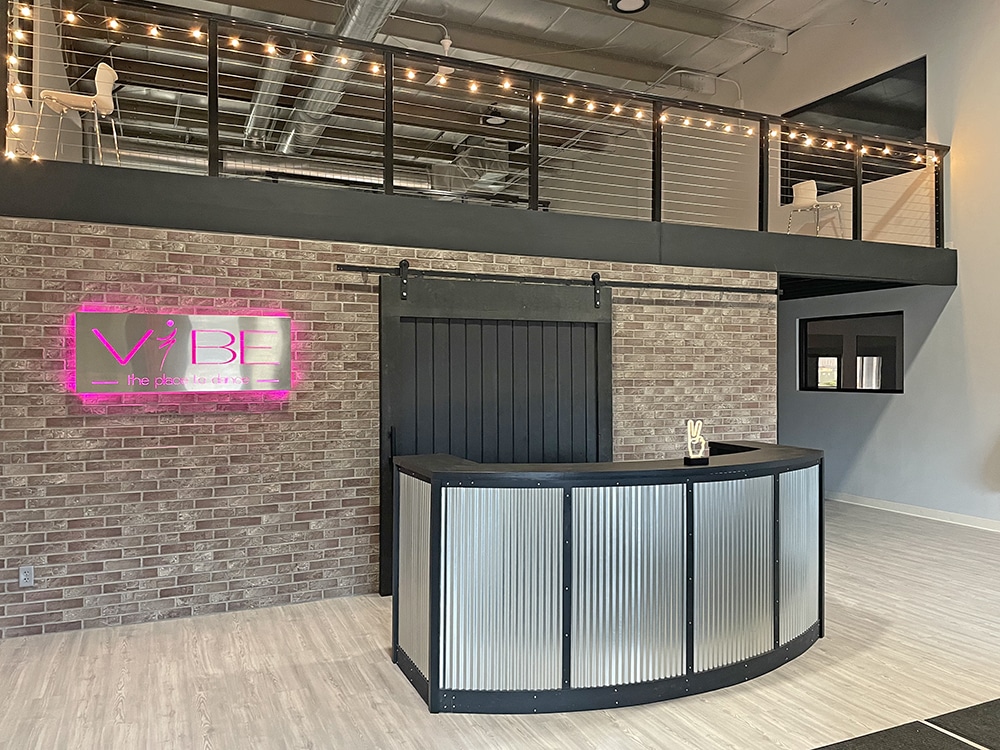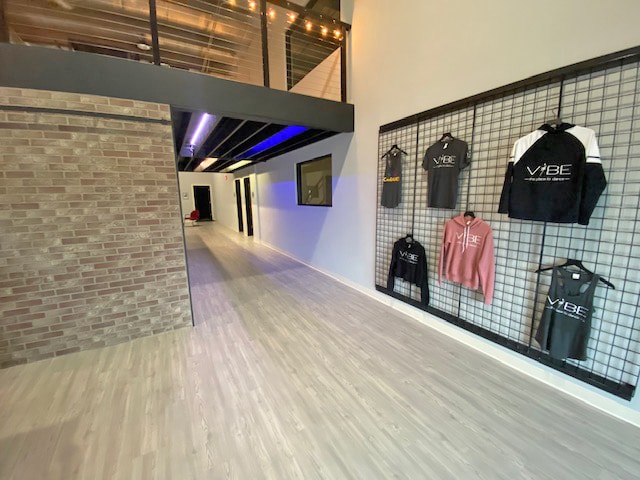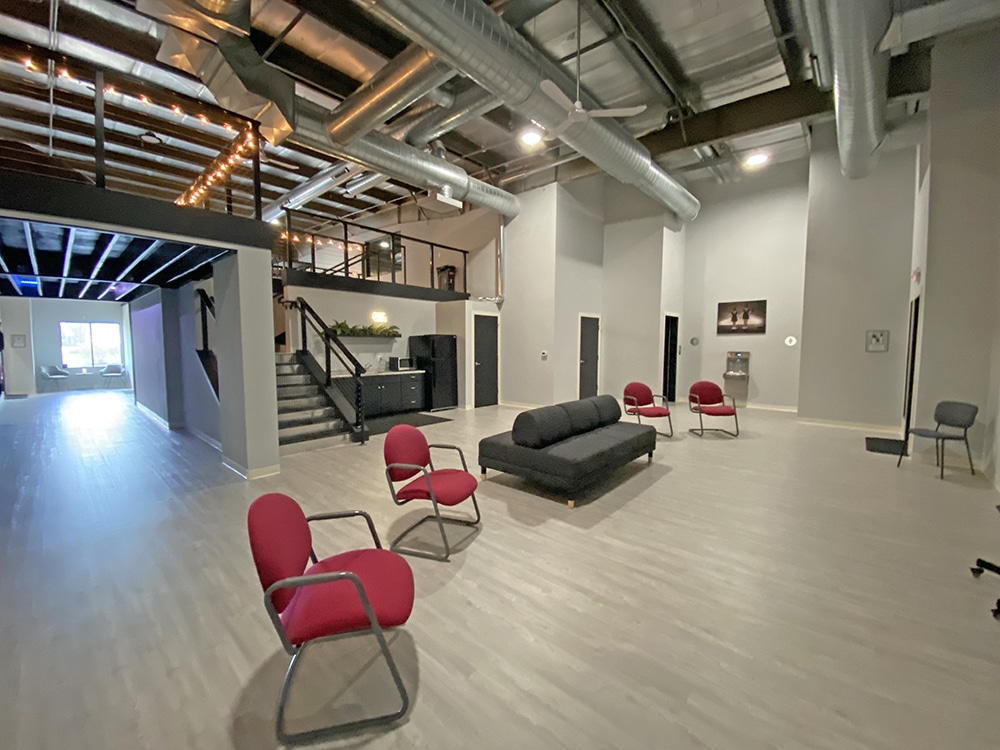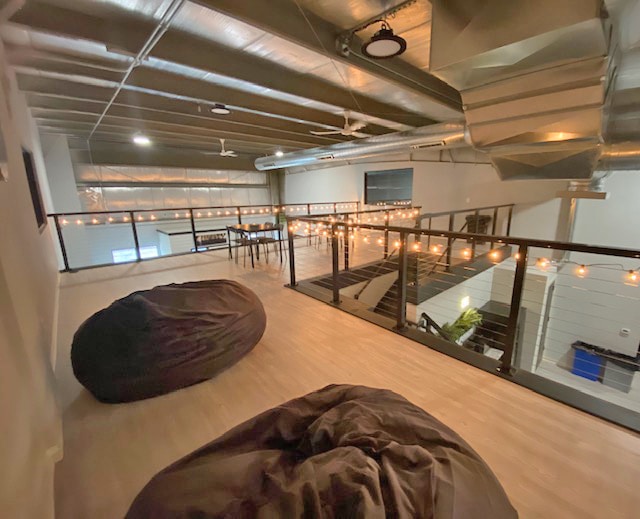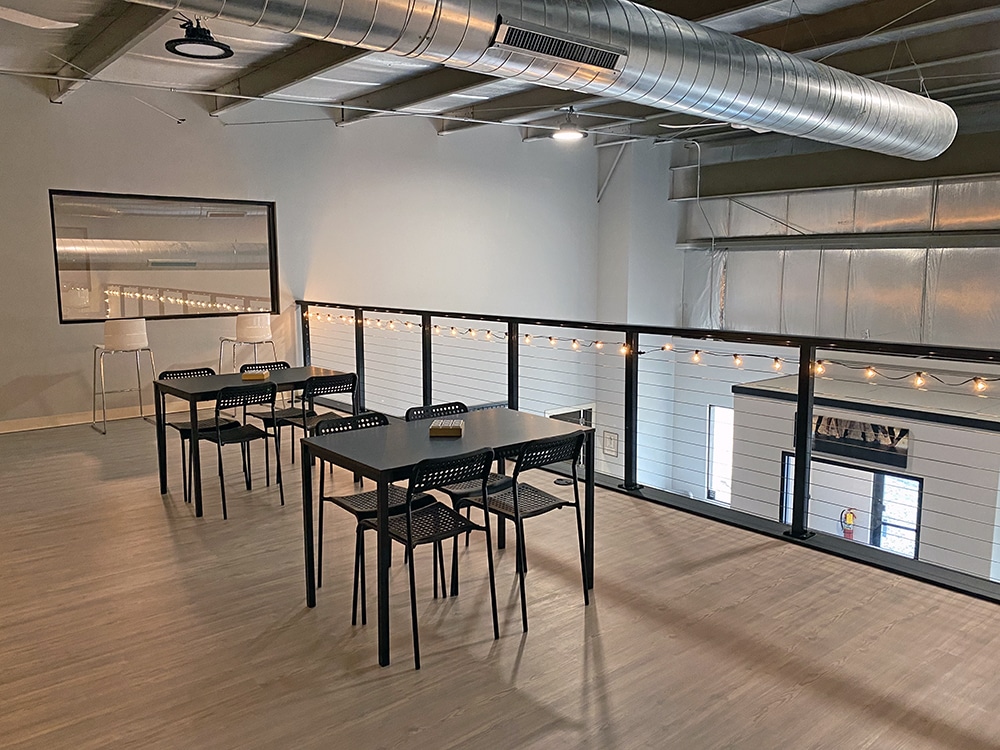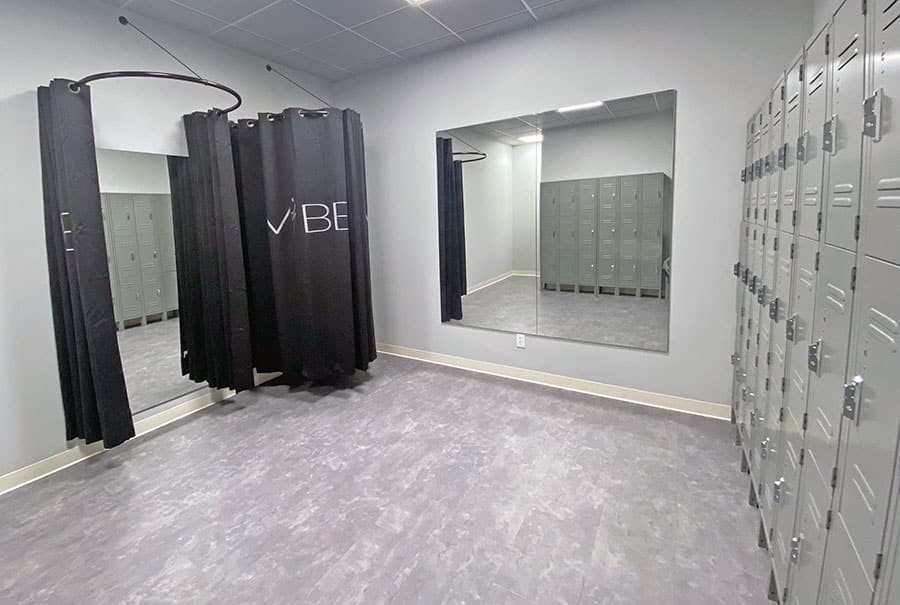Our facility
Spacious Common and Viewing Areas
From the moment you step foot into our facility, we want everyone to feel as though they have entered a very special place that demonstrates only positive “Vibes.” We designed our space with our dancers, families and instructors in mind because each and every one is so very special to us.
With a clean, modern, industrial look and feel, Vibe’s open and spacious common/viewing areas welcome all with plenty of space in which to feel right at home. Our upstairs mezzanine features front studio viewing on either side with an additional 550 square feet of comfortable space to kick back and relax.
In addition to our large viewing areas, both upstairs and downstairs, we also have separate dressing rooms for our dancers on the main floor.
Updated photos coming soon!
our studios
Vibe was designed with two things in mind; a space where our dancers would feel embraced and inspired and for our parents, a place where they would feel welcome and comfortable.
Within our 8,500+ square foot facility, four state-of-the-art dance studios occupy over 4,450+ square feet. Each studio was named after an instructor that inspired our Vibe Senior Instructors. Upon visiting our facility, you can read more about these inspiring instructors as their pictures and biographies are featured outside of each studio.
Please click below for more details…
